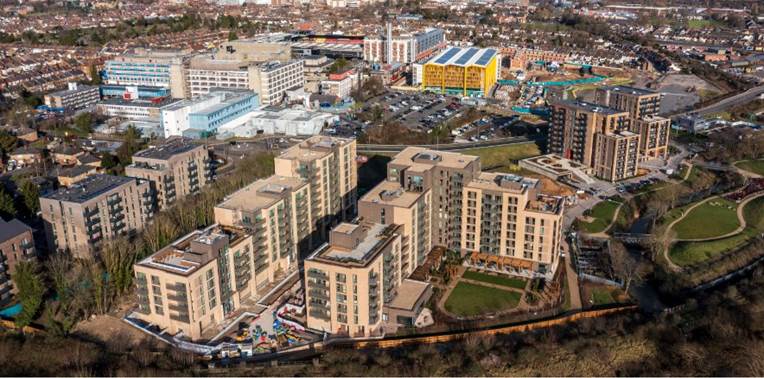Make an enquiry
At a Glance
Promoter: Kier/Watford Borough Council
Location: Thomas Sawyer Way, Watford, WD18 0GS
Total Site Area: 28.32 hectares
Total Floor Area: 70 acre site, 1.5km of infrastructure, c1,100 residential units and commercial space. Over 550 residential units,156,000 sq.ft. commercial space (Trade City) and Safestore (on site) and 1,455 multi-storey car parking delivered.
Investment Type: Mixed-use, new homes, a primary school, a hotel including F&B space, community and public amenities.
Asset Class: Mixed use commercial and residential development
Planning Status: Multiple applications approved, several applications in the planning process/ the future.
Delivery Timescale: 2025 - 2035
GDV: £500m
Site Description
The Riverwell masterplan is delivering an exciting destination, offering residential, office, retail, leisure, industrial and community space, through a 20-year programme.
Now at around the halfway mark, Riverwell has already delivered more than 550 new homes (both apartments and housing, including around 30% affordable homes), with 700 to follow; a new hospital access road, which has also opened up the site for regeneration; 86,000 sq. ft. of industrial space; a 1,450-space multi-storey car park for nearby Watford General hospital; new green, open space for the community.
Through commercial deals with other developers, the joint venture has accelerated development of two areas of the Riverwell site, one delivering a new-style retirement village, the first of its kind in the country for the developer.
This plan aligns with the goals of Watford General Hospital’s separate development efforts managed by the West Hertfordshire Teaching Hospitals NHS Trust.

